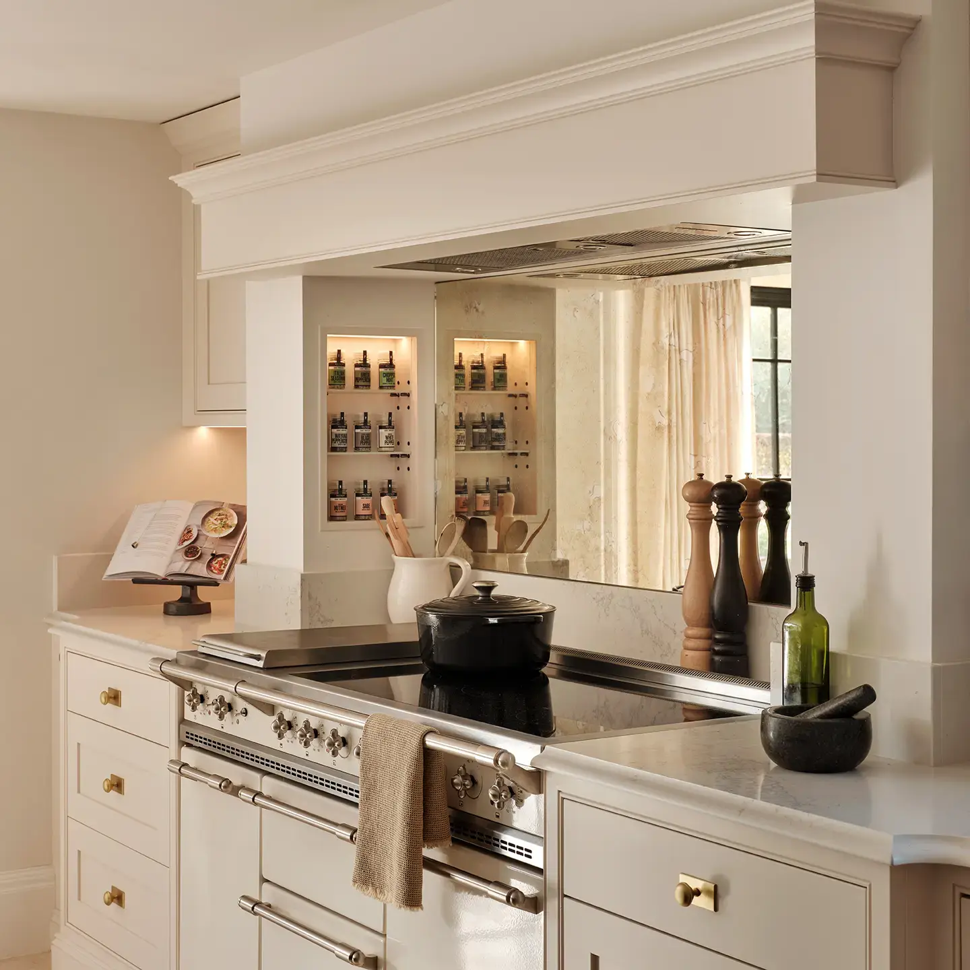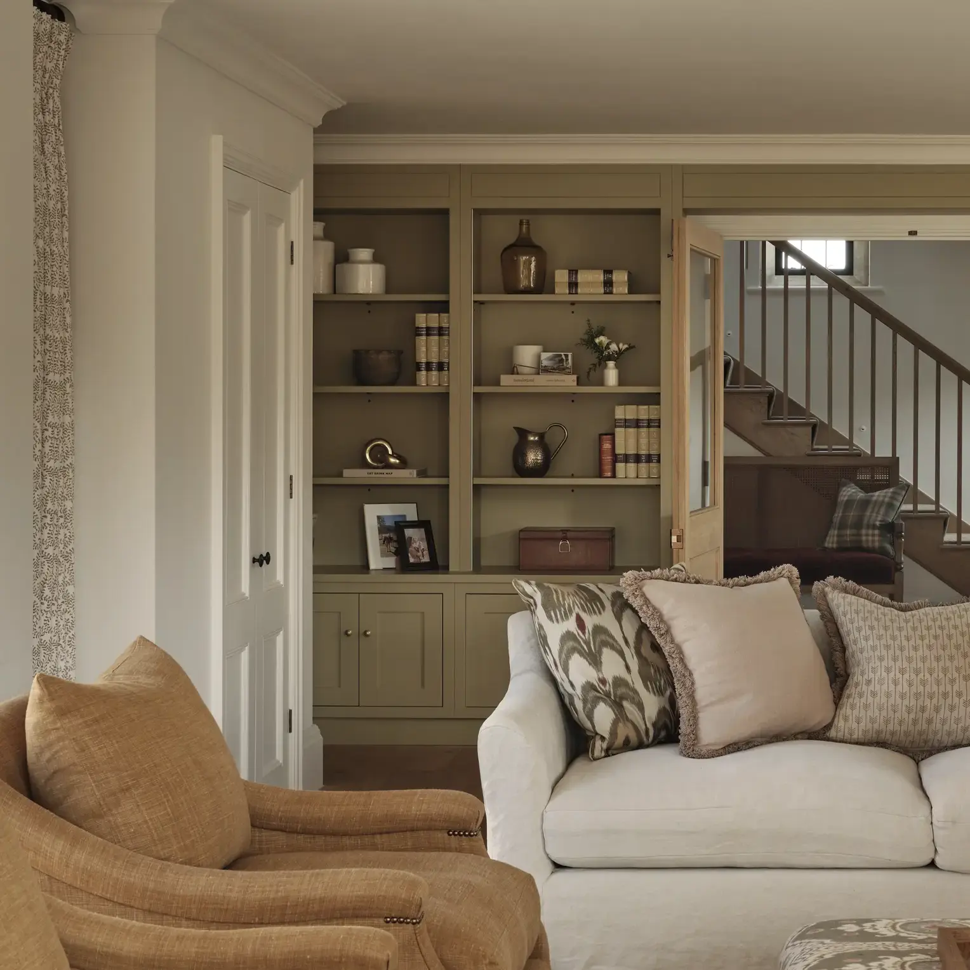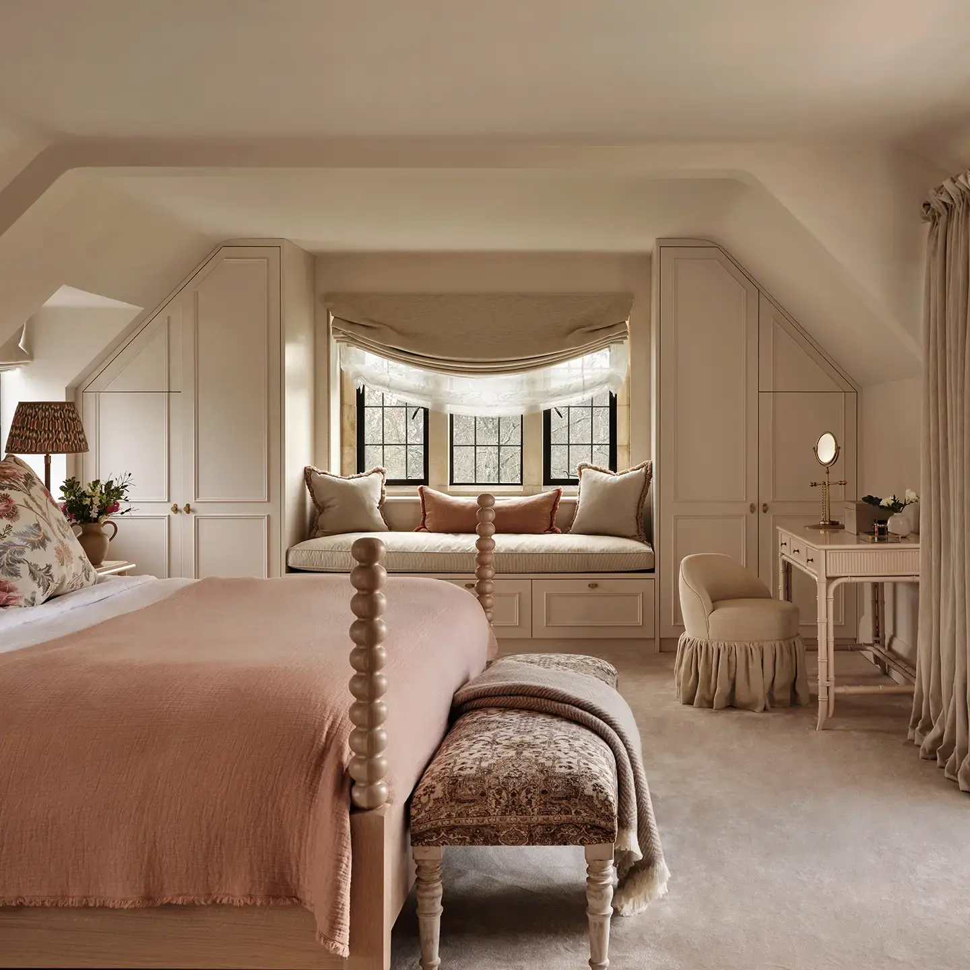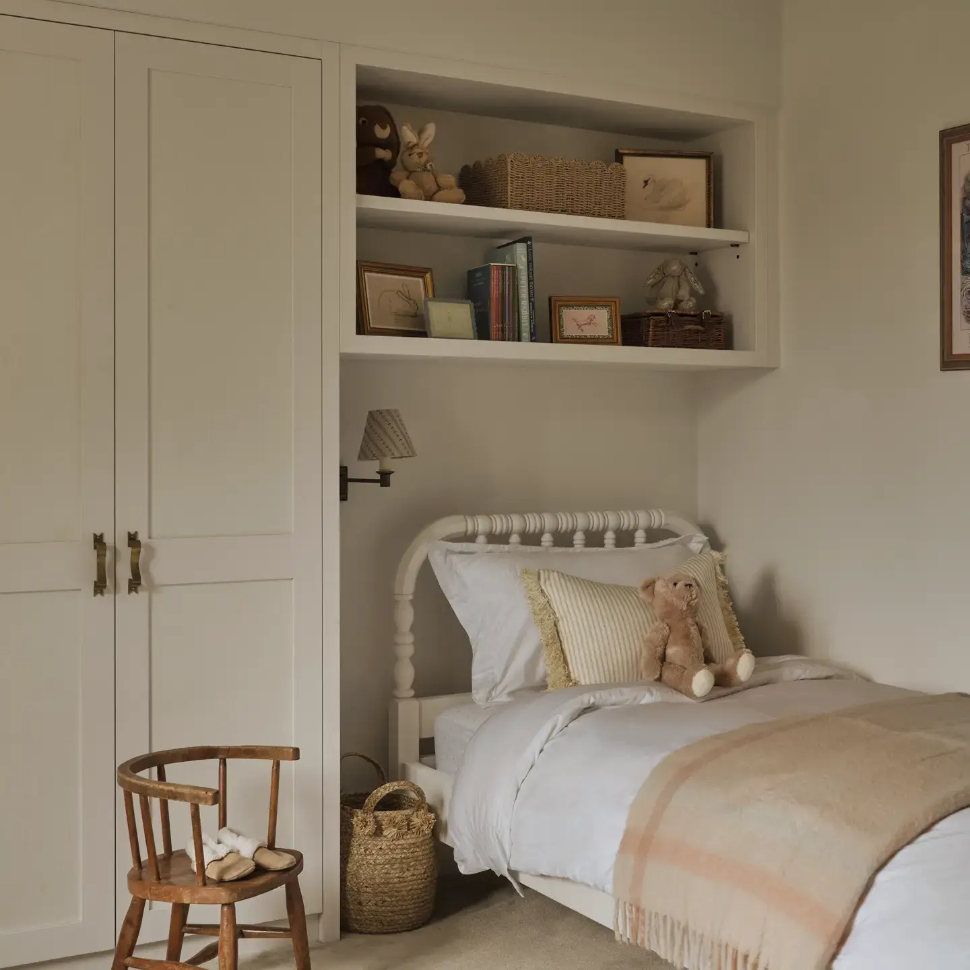Cotswolds
Manor House
Langstaff collaborated with HollandGreen on the transformation of Rosewood Manor, a distinguished country residence where every detail is tailored to family life.
Cotswolds Manor House
Langstaff collaborated with HollandGreen on the transformation of Rosewood Manor, a distinguished country residence where every detail is tailored to family life.
The Kitchen
At the heart of Rosewood Manor lies the kitchen—a spacious, low-ceilinged hub where daily life unfolds and all main living areas converge. Designed around a statement Lacanche range cooker, the space is as welcoming for family breakfasts as it is for entertaining. Above the range, Langstaff crafted a bespoke mantlepiece that feels entirely in keeping with the historic character of the property, complete with an antique mirrored splashback that softly reflects the room’s warmth.
Every detail is intentional, from the bespoke cabinetry with beaded maple frames and hand-painted shaker-style doors, to the Statuario Maximus Caesarstone worktops and warm brass hardware. A generous island houses hidden appliances, while the breakfast cupboard, complete with specially configured cereal drawers for the children and oak-lined, mirrored doors, adds a sense of occasion to everyday routines. Completing the space is a bespoke bifold pocket dresser concealing a large TV, seamlessly blending technology into the fabric of the room.
The Kitchen
At the heart of Rosewood Manor lies the kitchen—a spacious, low-ceilinged hub where daily life unfolds and all main living areas converge. Designed around a statement Lacanche range cooker, the space is as welcoming for family breakfasts as it is for entertaining. Above the range, Langstaff crafted a bespoke mantlepiece that feels entirely in keeping with the historic character of the property, complete with an antique mirrored splashback that softly reflects the room’s warmth.
Every detail is intentional, from the bespoke cabinetry with beaded maple frames and hand-painted shaker-style doors, to the Statuario Maximus Caesarstone worktops and warm brass hardware. A generous island houses hidden appliances, while the breakfast cupboard, complete with specially configured cereal drawers for the children and oak-lined, mirrored doors, adds a sense of occasion to everyday routines. Completing the space is a bespoke bifold pocket dresser concealing a large TV, seamlessly blending technology into the fabric of the room.
The Boot Room
Serving as a boot room, utility and plant room, this multi-purpose room demanded a delicate balance of function and design, all within a space constrained by a reduced ceiling height. Langstaff rose to the challenge with fully bespoke cabinetry that houses two washing machines, a tumble dryer and laundry baskets, as well as kitchen overflow storage and a boiler. In harmony with the original cobbled brick floor, a handcrafted bench offers both warmth and practicality, with shoe storage beneath, a practical space perfect for a busy family.
The Boot Room
Serving as a boot room, utility and plant room, this multi-purpose room demanded a delicate balance of function and design, all within a space constrained by a reduced ceiling height. Langstaff rose to the challenge with fully bespoke cabinetry that houses two washing machines, a tumble dryer and laundry baskets, as well as kitchen overflow storage and a boiler. In harmony with the original cobbled brick floor, a handcrafted bench offers both warmth and practicality, with shoe storage beneath, a practical space perfect for a busy family.
The Drawing Room
Stepping through the double doors into the Drawing Room, guests are greeted by a full wall of bespoke Langstaff cabinetry, combining bookcases with shaker cabinetry. Integrated within the joinery, discreet light switches control the soft, ambient lighting, casting a warm glow that transforms the room after dark into a sophisticated space for entertaining. Concealed behind a pair of shaker doors lies a secret bar, bringing a touch of celebration to this formal room.
The Drawing Room
Stepping through the double doors into the Drawing Room, guests are greeted by a full wall of bespoke Langstaff cabinetry, combining bookcases with shaker cabinetry. Integrated within the joinery, discreet light switches control the soft, ambient lighting, casting a warm glow that transforms the room after dark into a sophisticated space for entertaining. Concealed behind a pair of shaker doors lies a secret bar, bringing a touch of celebration to this formal room.
The Principal Bedroom
Tucked beneath a pitched roof and with limited natural light, the principal bedroom posed one of the greatest design challenges at Rosewood Manor. Embracing the room’s irregular architecture, the team crafted frameless wardrobe cabinets tailored to its many angles, with overlay doors outlined in black moulding and softly illuminated interiors.
Rather than interrupt the view from the window with a vanity unit, Langstaff proposed a low, upholstered bench framed by twin wardrobes, an inviting place to pause and take in the stunning Cotswold landscape.
The Master Bedroom
Tucked beneath a pitched roof and with limited natural light, the master bedroom posed one of the greatest design challenges at Rosewood Manor. Embracing the room’s irregular architecture, the team crafted frameless wardrobe cabinets tailored to its many angles, with overlay doors outlined in black moulding and softly illuminated interiors.
Rather than interrupt the view from the window with a vanity unit, Langstaff proposed a low, upholstered bench framed by twin wardrobes, an inviting place to pause and take in the stunning Cotswold landscape.
The Girls’ Bedrooms
For the girls’ bedrooms, Langstaff crafted traditional shaker wardrobes, each customised with flyover bookshelves for bedtime stories and inset with soft, linen Vescom Normandy wallpaper. The interiors of the wardrobes are hand-painted in a vibrant Farrow & Ball hue, adding a joyful pop of colour. Delicate brass bow-shaped handles provide the perfect finishing touch, thoughtfully chosen with little hands in mind.
The Girls’ Bedrooms
For the girls’ bedrooms, Langstaff crafted traditional shaker wardrobes, each customised with flyover bookshelves for bedtime stories and inset with soft, linen Vescom Normandy wallpaper. The interiors of the wardrobes are hand-painted in a vibrant Farrow & Ball hue, adding a joyful pop of colour. Delicate brass bow-shaped handles provide the perfect finishing touch, thoughtfully chosen with little hands in mind.
Book an Appointment
Get in touch today to arrange a personal consultation in your home or an appointment to visit the Langstaff studio.
Book an appointment
Get in touch today to arrange a personal consultation in your home or an appointment to visit the Langstaff studio.

















